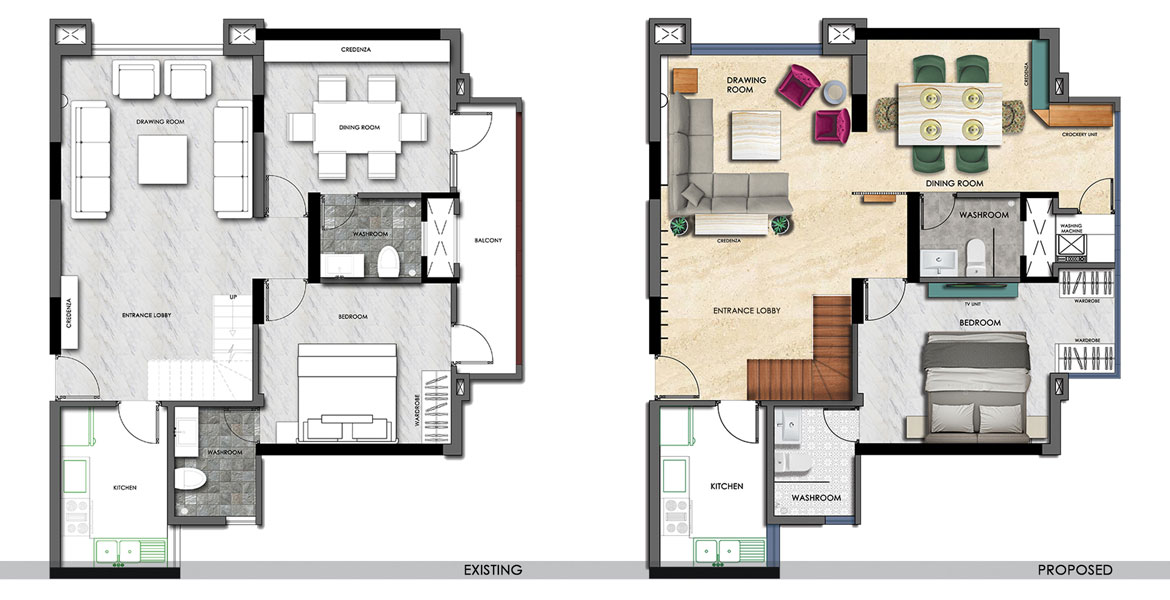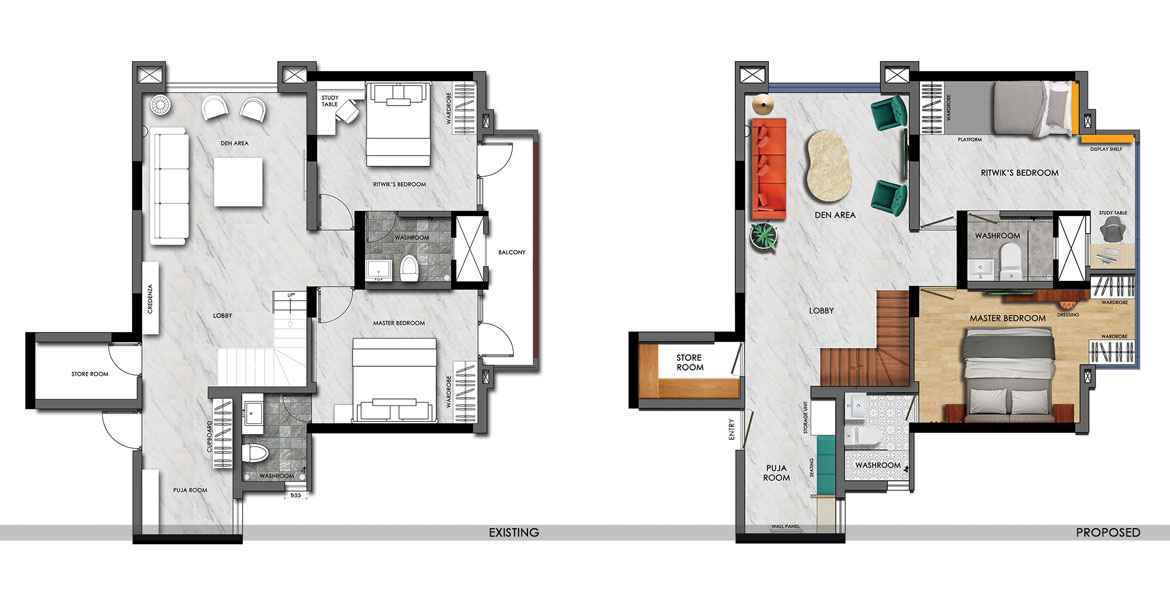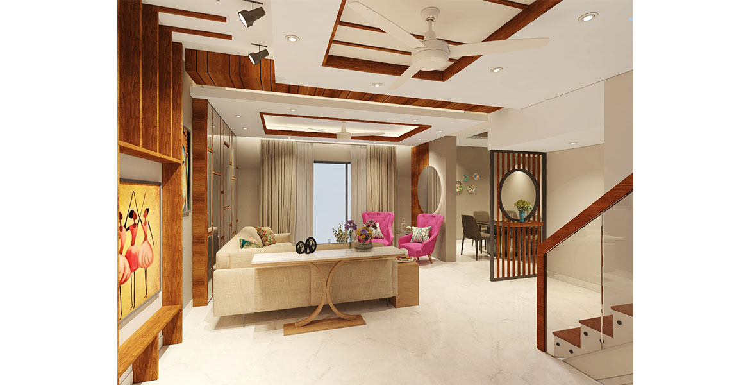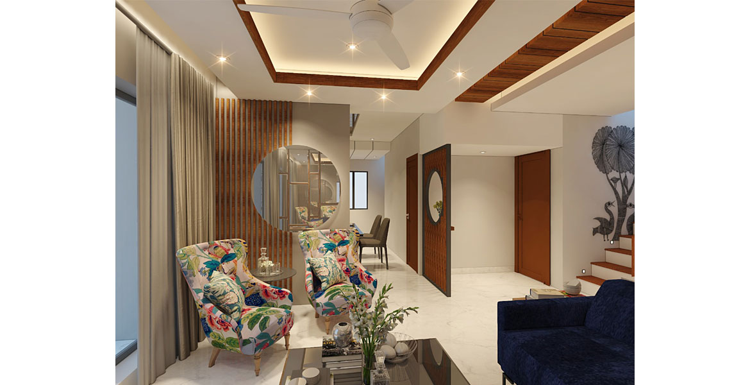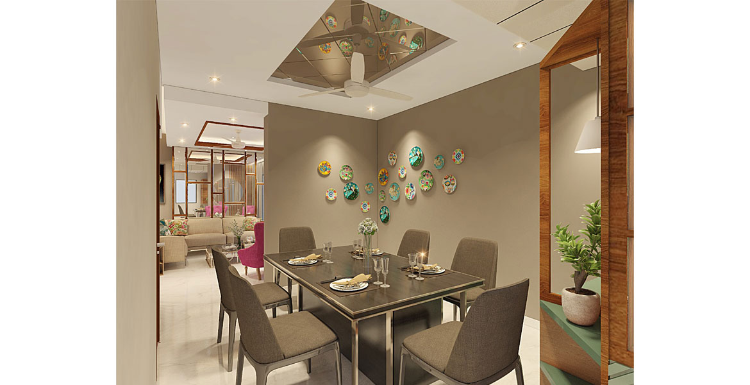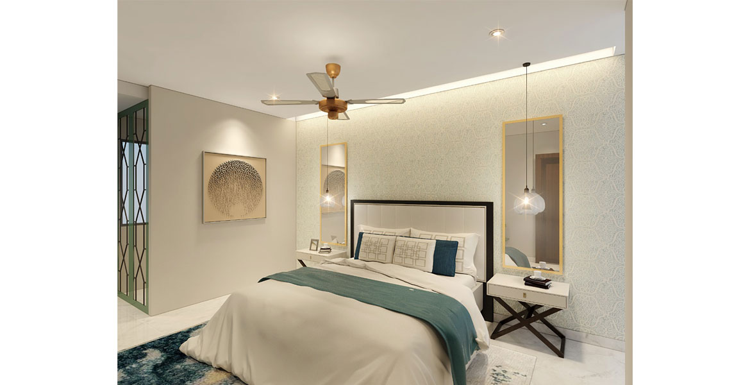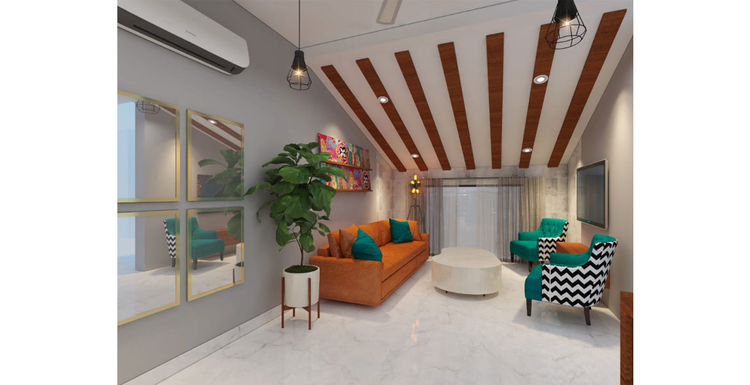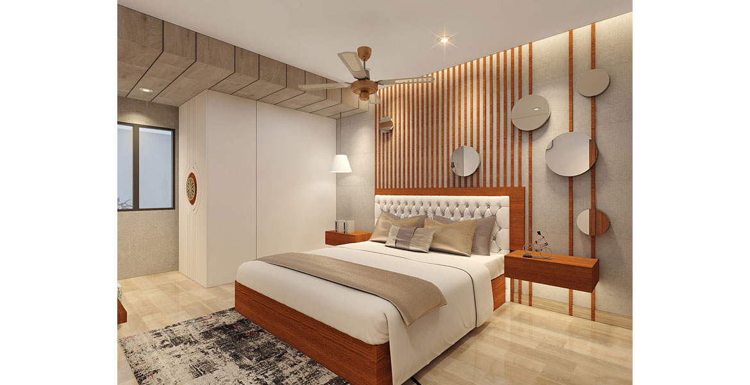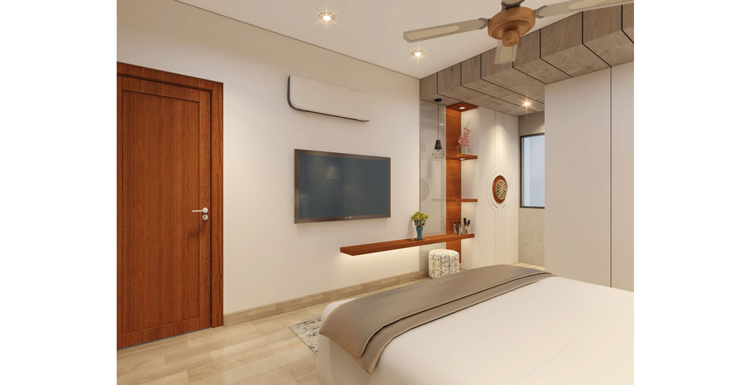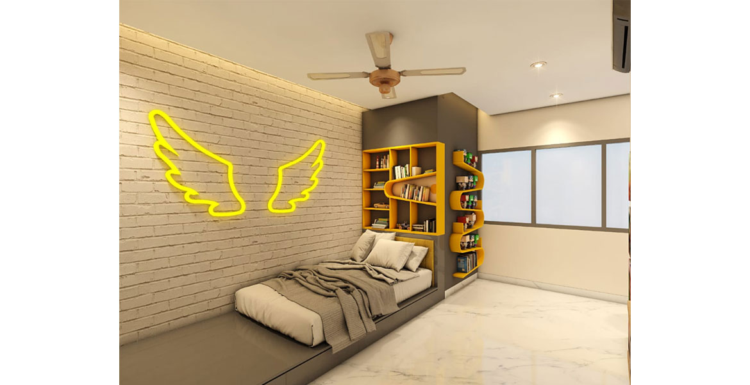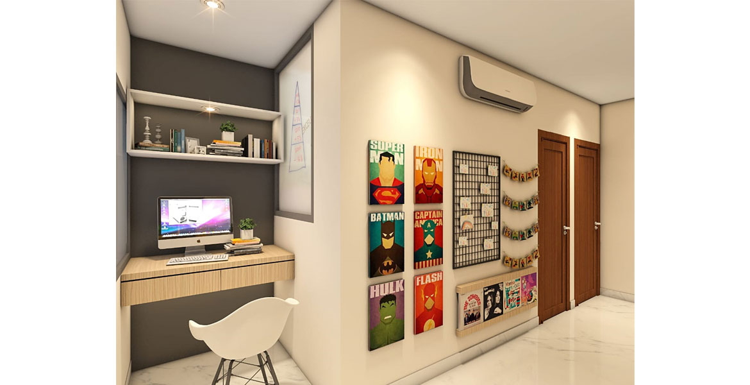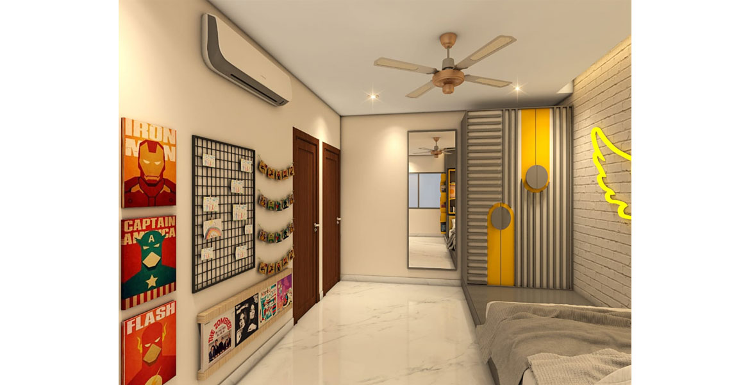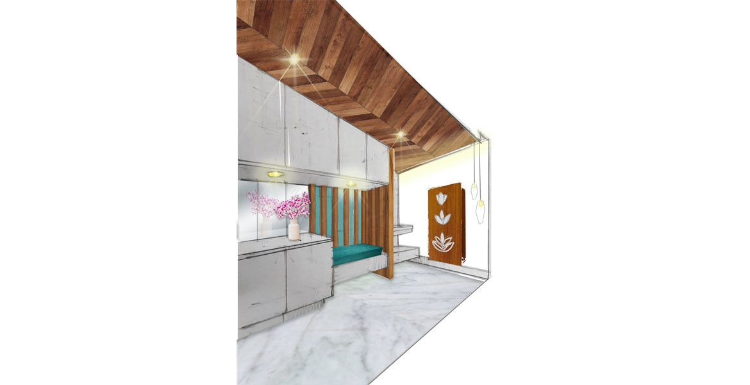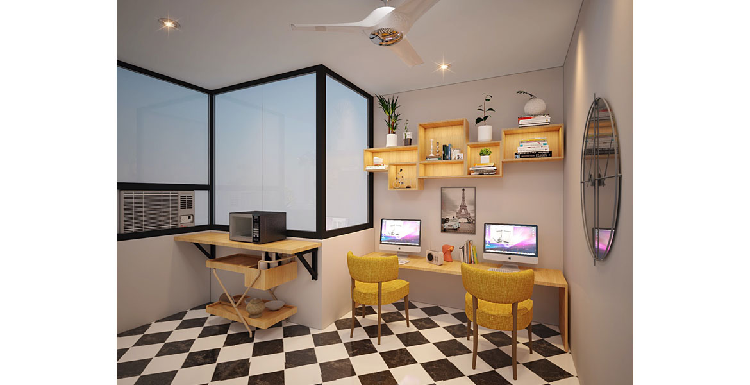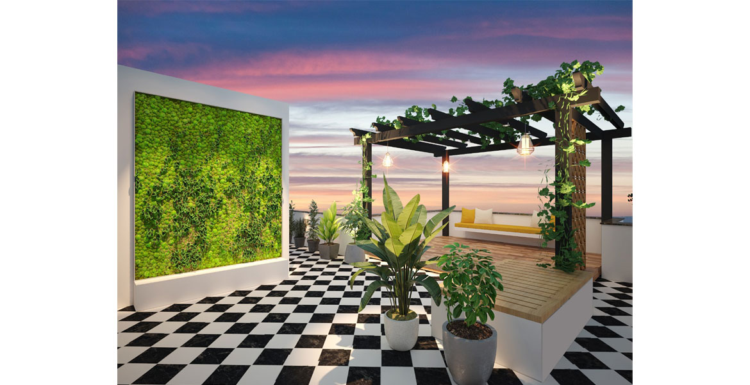Area- 2234 Sq.Ft
Year - 2020
Status- Under Construction
The vision for this residential property positioned exquisitely on the 10th floor of a high-rise tower, was to create elegant additions to an existing duplet.
We started the transformation by creatively expanding the liveable space and then moved on to eliminating age-old barriers between the dining and the drawing. The master bedroom required more wardrobe space for which we aesthetically re-crafted the space. With a young artist in the house, his room also mandated an uncluttered commodious environment to inspire creativity. Addition of a sliding bed to accommodate for those impromptu sleepovers and a dedicated space for both studying and painting, fit his mood and style perfectly.
The puja room influenced with a sense of serenity, purity and divinity also had its own eye-catching space utilization. Wall mounted storage units were seamlessly built to accommodate seating with no compromise on aesthetics.
The terrace with its black and white chequered flooring elucidates a classic checkerboard look that compliments the green landscape and wooden pergola. The functional and practical pergola tripled up as a party space, study area and a haven to enjoy the scenic surroundings of the 11th floor. Use of glass partitions further helped strike a balance between enclosure and openness for a quite study area, tucked in a corner with an open terrace on the 12th floor of the high rise.
